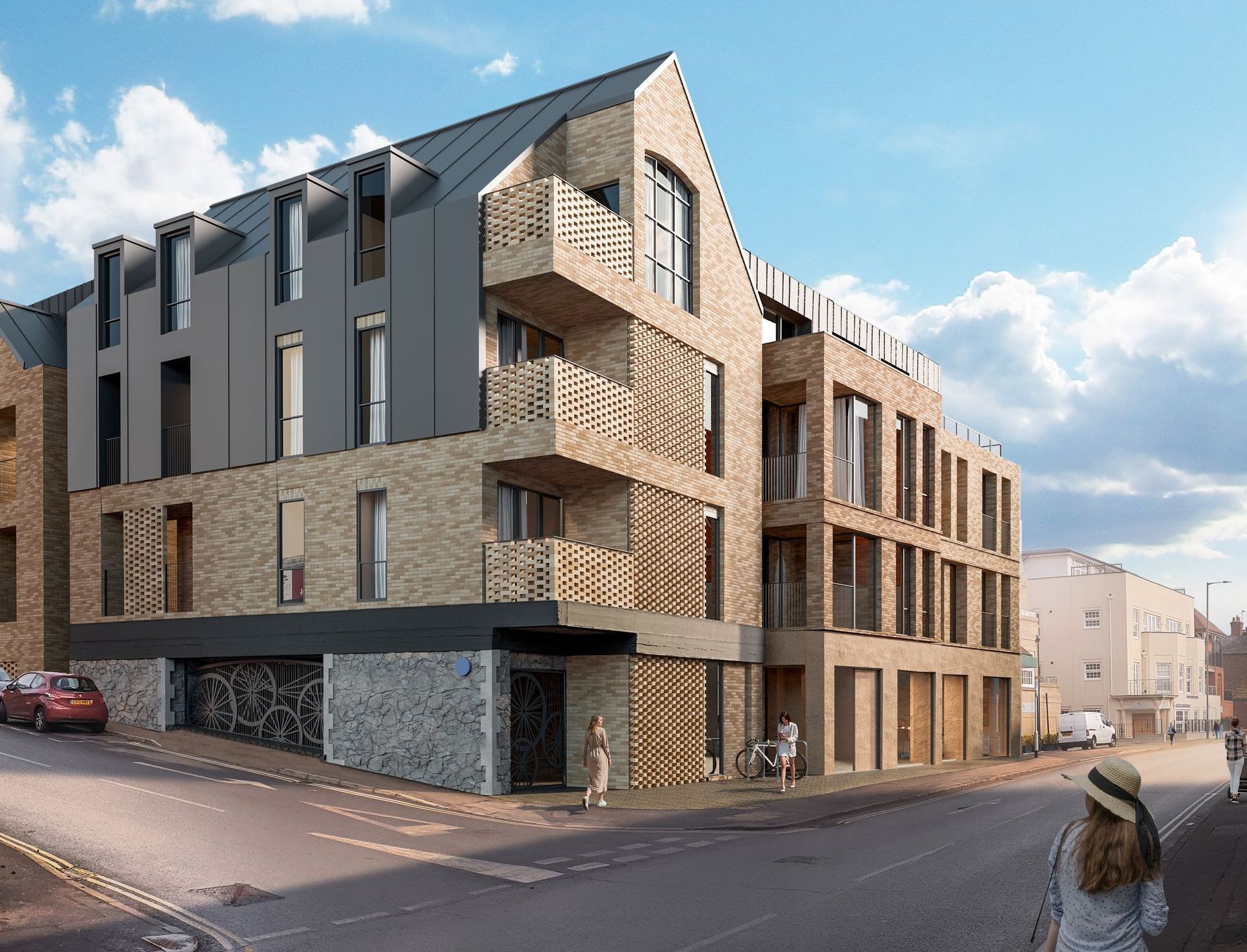New Apartments For Sale
In Farnham
New Apartments For Sale
In Farnham
A collection of 23 high specification, energy efficient homes built using Nudura ICF for comfort, strength and low running costs.
Register your interest for Swain & Jones
F E A T U R E S
Why These Homes Stand Out
Built with Nudura Insulated Concrete Formwork for excellent thermal performance and airtightness
Quieter living thanks to solid wall construction and improved sound reduction
Consistent internal temperatures with fewer draughts and cold spots
Lower energy use when compared with traditional builds of similar size and age
Stylish bathrooms with quality brassware and full height tiling to wet areas
Mechanical ventilation options designed for fresh, filtered air
Low energy lighting and appliances
Contemporary kitchens with integrated appliances
Lifestyle
- Light filled living spaces for relaxing and entertaining
- Well planned kitchens for everyday cooking
- Calm bedrooms with good storage
- Private balconies or terraces to selected homes
- Communal landscaping designed to feel green and welcoming

